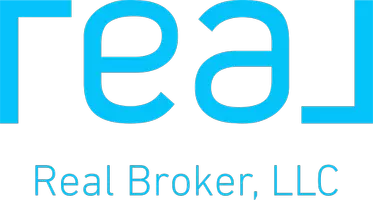$1,997,770
For more information regarding the value of a property, please contact us for a free consultation.
5 Beds
7 Baths
6,100 SqFt
SOLD DATE : 05/27/2025
Key Details
Property Type Single Family Home
Sub Type Single Residential
Listing Status Sold
Purchase Type For Sale
Square Footage 6,100 sqft
Price per Sqft $309
Subdivision The Dominion
MLS Listing ID 1804664
Sold Date 05/27/25
Style Two Story,Tudor
Bedrooms 5
Full Baths 5
Half Baths 2
Construction Status Pre-Owned
HOA Fees $295/mo
Year Built 1987
Annual Tax Amount $29,785
Tax Year 2023
Lot Size 0.850 Acres
Property Sub-Type Single Residential
Property Description
Welcome to 12 Mayborough Ln - Where Elegance Meets Functionality! This stunning Hampton-style residence is nestled within the exclusive Dominion, offering an unparalleled blend of luxury, privacy, and convenience. Spanning 6,100 sqft, this home features five bedrooms, each with its en suite bathroom and two additional half baths, providing ample space for both comfortable living and grand entertaining. Step into the open-concept living area, where natural light floods the space, highlighting the modern, gourmet kitchen. Equipped with top-of-the-line stainless steel appliances, sleek granite countertops, and a spacious center island, the kitchen is designed to impress - perfect for intimate family dinners or hosting lavish gatherings. The expansive primary suite offers a true retreat, featuring two walk-in closets, a spa-like ensuite bathroom with a soaking tub and dual vanities, and a walk-out balcony with breathtaking views. Immerse yourself in your very own private oasis outdoors. The meticulously landscaped yard surrounds a lagoon-style pool and spa, ideal for relaxation and recreation. The patio area, designed for outdoor dining and fun in the sun, makes this perfect retreat. Situated just minutes from premier shopping, dining, and the San Antonio Medical Center, this home perfectly balances serene suburban living and easy access to city amenities. This exceptional home offers a multi-generational floor plan, with a second primary suite conveniently located on the first floor. Additional features include dual dishwashers, two laundry rooms (one on each floor), a home office, a sprawling 0.85-acre hilltop estate lot with mature trees, and the latest smart home technology. Don't miss the chance to make this spectacular property at 12 Mayborough Ln your forever home. Schedule your private showing today!
Location
State TX
County Bexar
Area 1003
Rooms
Master Bathroom 2nd Level 20X15 Tub/Shower Separate, Separate Vanity, Double Vanity
Master Bedroom 2nd Level 22X20 Upstairs, Outside Access, Dual Primaries, Sitting Room, Walk-In Closet, Multi-Closets, Full Bath
Bedroom 2 2nd Level 15X13
Bedroom 3 2nd Level 14X13
Bedroom 4 2nd Level 13X13
Living Room Main Level 22X21
Dining Room Main Level 17X15
Kitchen Main Level 18X14
Family Room Main Level 21X16
Study/Office Room Main Level 20X14
Interior
Heating Central
Cooling Three+ Central
Flooring Carpeting, Ceramic Tile, Wood
Heat Source Natural Gas
Exterior
Exterior Feature Patio Slab, Covered Patio, Privacy Fence, Sprinkler System, Mature Trees
Parking Features Three Car Garage, Attached, Side Entry, Oversized
Pool AdjoiningPool/Spa, Pool is Heated, Fenced Pool, Pools Sweep
Amenities Available Controlled Access, Pool, Tennis, Golf Course, Clubhouse, Guarded Access
Roof Type Metal
Private Pool Y
Building
Lot Description Cul-de-Sac/Dead End, 1/2-1 Acre
Foundation Slab
Sewer Sewer System
Water Water System
Construction Status Pre-Owned
Schools
Elementary Schools Leon Springs
Middle Schools Rawlinson
High Schools Clark
School District Northside
Others
Acceptable Financing Conventional, FHA, VA, Cash
Listing Terms Conventional, FHA, VA, Cash
Read Less Info
Want to know what your home might be worth? Contact us for a FREE valuation!

Our team is ready to help you sell your home for the highest possible price ASAP
"My job is to find and attract mastery-based agents to the office, protect the culture, and make sure everyone is happy! "






