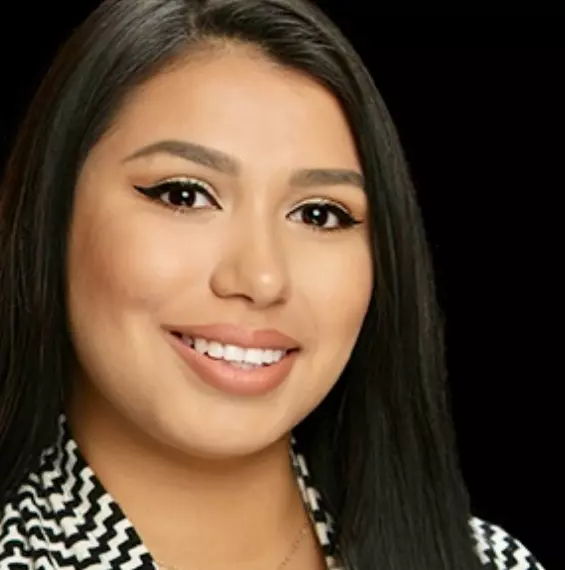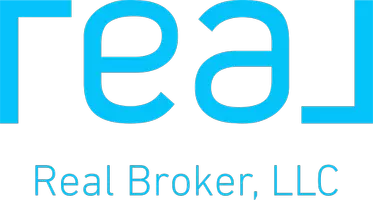$1,085,000
For more information regarding the value of a property, please contact us for a free consultation.
4 Beds
5 Baths
4,687 SqFt
SOLD DATE : 05/02/2025
Key Details
Property Type Single Family Home
Sub Type Single Residential
Listing Status Sold
Purchase Type For Sale
Square Footage 4,687 sqft
Price per Sqft $216
MLS Listing ID 1846048
Sold Date 05/02/25
Style One Story
Bedrooms 4
Full Baths 4
Half Baths 1
Construction Status Pre-Owned
Year Built 1995
Annual Tax Amount $13,299
Tax Year 2024
Lot Size 1.920 Acres
Property Sub-Type Single Residential
Property Description
Texas Hill Country - Kerrville, TX -Perched majestically on a scenic overlook in Kerrville, this beautiful, private estate combines Hill Country charm with refined luxury in a single-level 4-bedroom, 5-bath home spanning 4,687 SF of thoughtfully designed living space. Located just outside the city limits, you will enjoy lower county real estate taxes and no HOA restrictions, while being only 5 minutes to the medical center and grocery shopping. The impressive exterior features natural limestone construction, an arched entryway, wooden double doors with leaded glass windows, and low maintenance landscaped grounds. Inside, vaulted ceilings, exposed beams create dramatic, light-filled spaces. The Great Room with fireplace showcases panoramic views perfect for night views of twinkling city lights below. The gourmet kitchen has rich cabinetry, marble countertops, and a center island. The master suite is a serene retreat featuring a private sitting area with a fireplace, a soaking tub, separate shower and walk-in sauna. In the east wing you have 3 ensuite bedrooms, private sitting room, galley kitchen which opens to a patio. Perfect for entertaining or a separate caregiver quarters.
Location
State TX
County Kerr
Area 3100
Rooms
Master Bathroom Main Level 34X13 Tub/Shower Separate, Double Vanity, Garden Tub
Master Bedroom Main Level 17X14 Sitting Room, Walk-In Closet, Multi-Closets, Full Bath
Bedroom 2 Main Level 15X11
Bedroom 3 Main Level 15X11
Bedroom 4 Main Level 15X11
Living Room Main Level 30X21
Dining Room Main Level 15X11
Kitchen Main Level 16X16
Interior
Heating 3+ Units
Cooling Three+ Central
Flooring Carpeting, Ceramic Tile, Marble, Wood
Heat Source Electric
Exterior
Parking Features Three Car Garage
Pool None
Amenities Available None
Roof Type Composition
Private Pool N
Building
Faces East
Foundation Slab
Sewer Aerobic Septic
Water Co-op Water
Construction Status Pre-Owned
Schools
Elementary Schools Kerrville
Middle Schools Kerrville
High Schools Kerrville
School District Kerrville.
Others
Acceptable Financing Conventional, Cash
Listing Terms Conventional, Cash
Read Less Info
Want to know what your home might be worth? Contact us for a FREE valuation!

Our team is ready to help you sell your home for the highest possible price ASAP
"My job is to find and attract mastery-based agents to the office, protect the culture, and make sure everyone is happy! "






