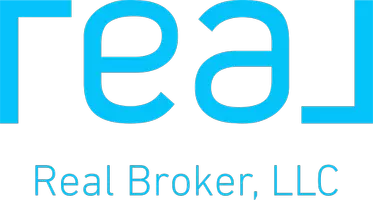4 Beds
2 Baths
2,359 SqFt
4 Beds
2 Baths
2,359 SqFt
Key Details
Property Type Single Family Home
Sub Type Single Residential
Listing Status Active
Purchase Type For Sale
Square Footage 2,359 sqft
Price per Sqft $127
Subdivision Colonies North
MLS Listing ID 1850512
Style One Story
Bedrooms 4
Full Baths 2
Construction Status Pre-Owned
Year Built 1972
Annual Tax Amount $5,953
Tax Year 2024
Lot Size 0.343 Acres
Property Sub-Type Single Residential
Property Description
Location
State TX
County Bexar
Area 0500
Rooms
Master Bathroom Main Level 12X5 Tub/Shower Combo
Master Bedroom Main Level 12X15 Walk-In Closet, Full Bath
Bedroom 2 Main Level 12X10
Bedroom 3 Main Level 12X10
Bedroom 4 Main Level 12X11
Living Room Main Level 19X22
Dining Room Main Level 10X13
Kitchen Main Level 11X13
Family Room Main Level 18X10
Interior
Heating Central
Cooling One Central
Flooring Carpeting, Vinyl
Inclusions Ceiling Fans, Chandelier, Washer Connection, Dryer Connection, Cook Top, Built-In Oven, Refrigerator
Heat Source Electric
Exterior
Parking Features Two Car Garage
Pool None
Amenities Available Pool
Roof Type Composition
Private Pool N
Building
Lot Description Corner
Foundation Slab
Sewer City
Water City
Construction Status Pre-Owned
Schools
Elementary Schools Colonies North
Middle Schools Hobby William P.
High Schools Clark
School District Northside
Others
Acceptable Financing Conventional, Cash
Listing Terms Conventional, Cash
"My job is to find and attract mastery-based agents to the office, protect the culture, and make sure everyone is happy! "






